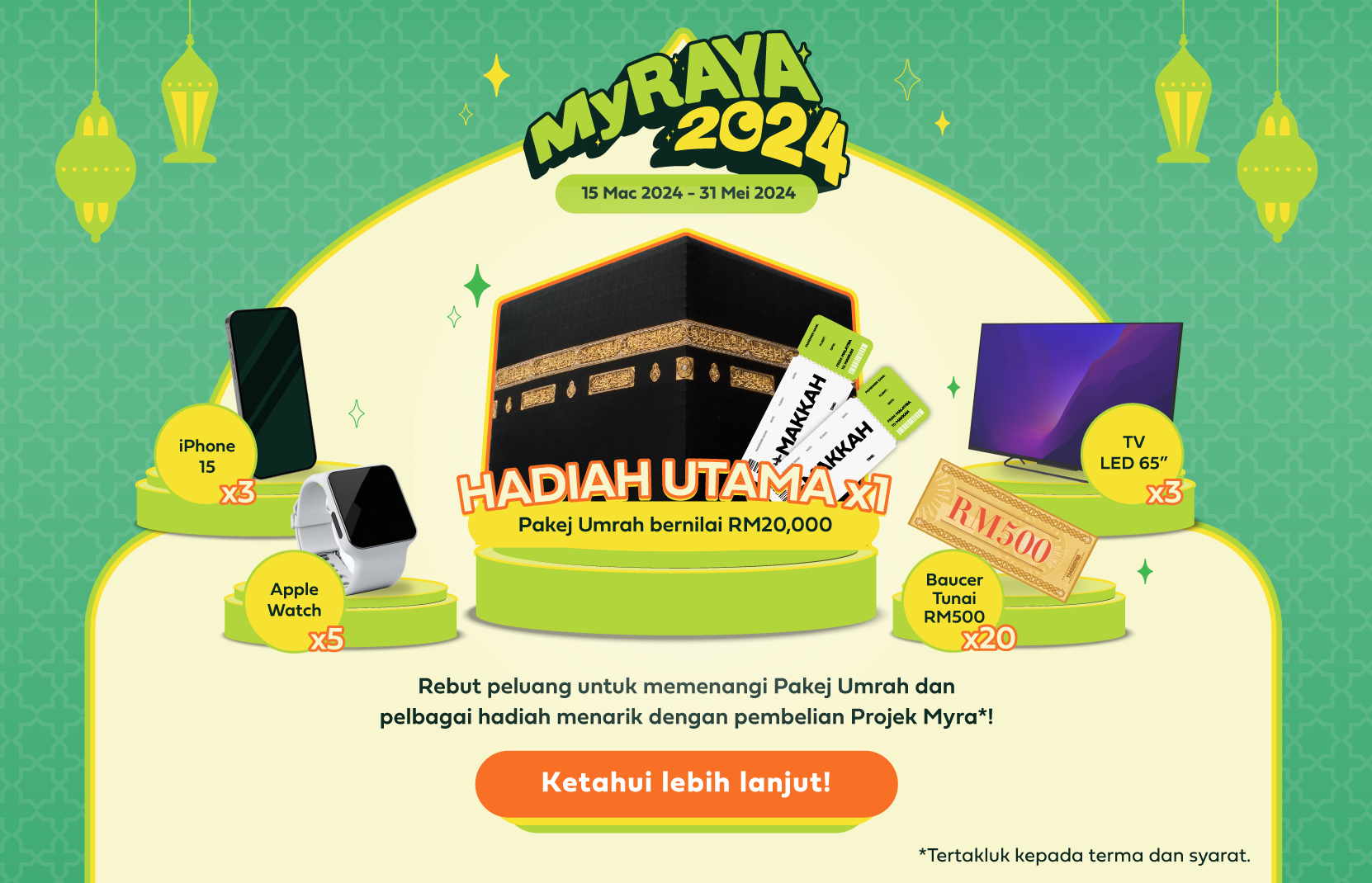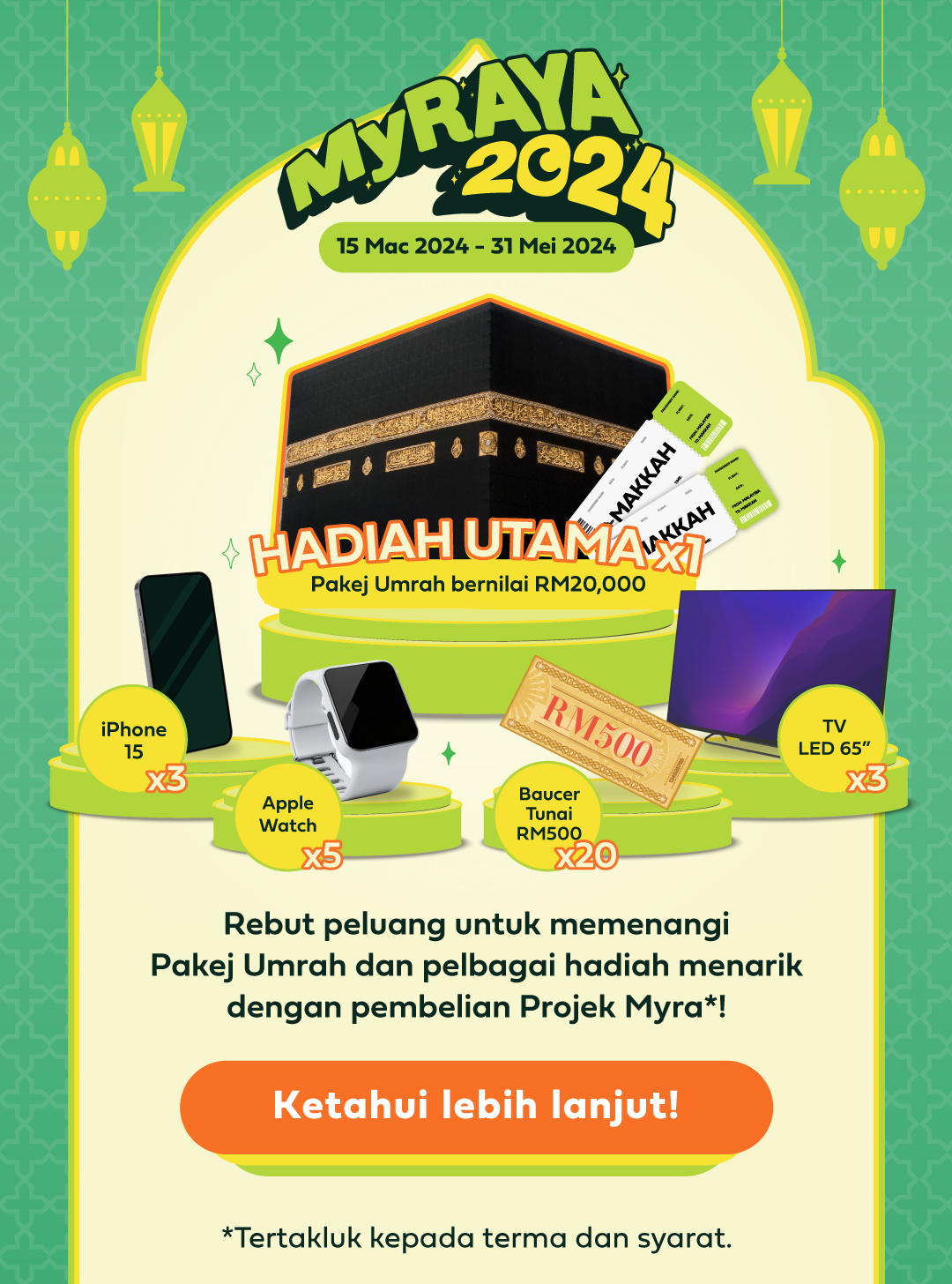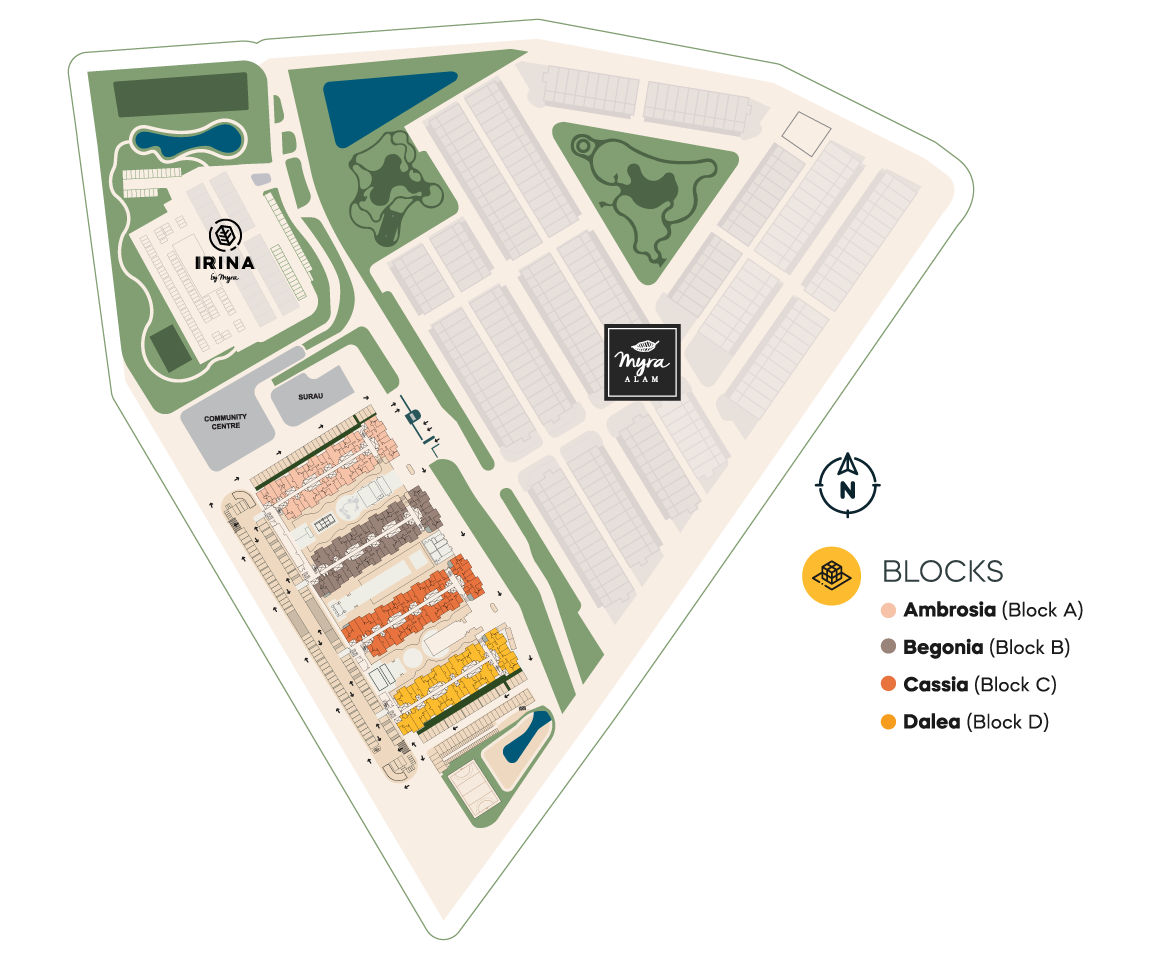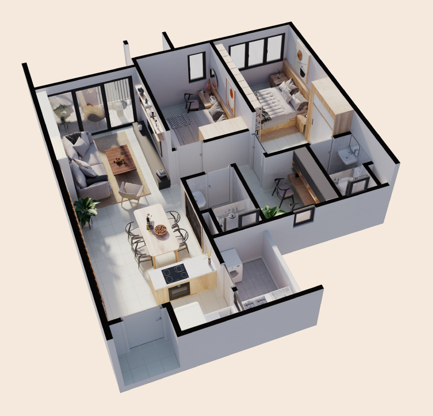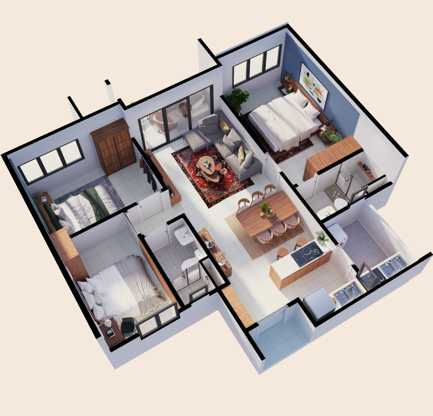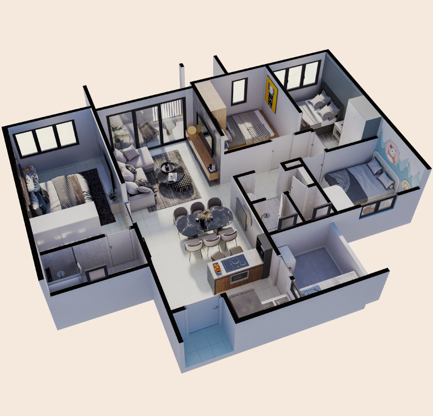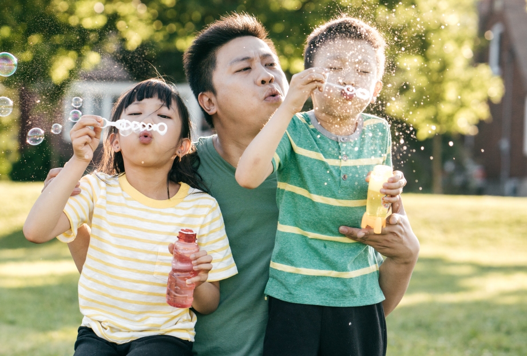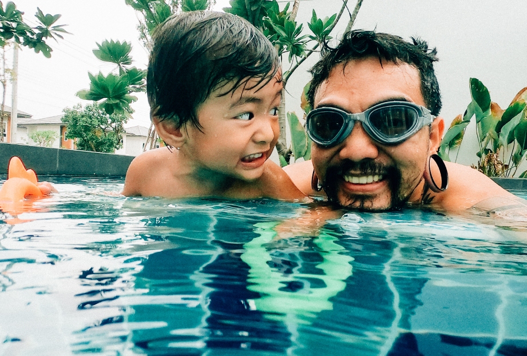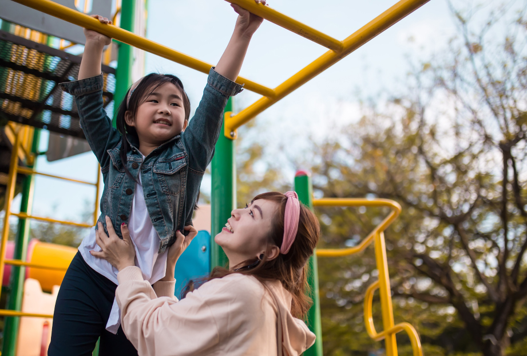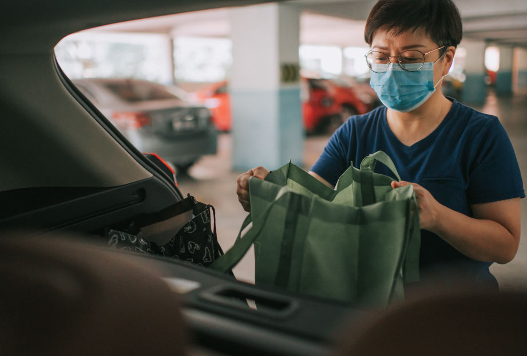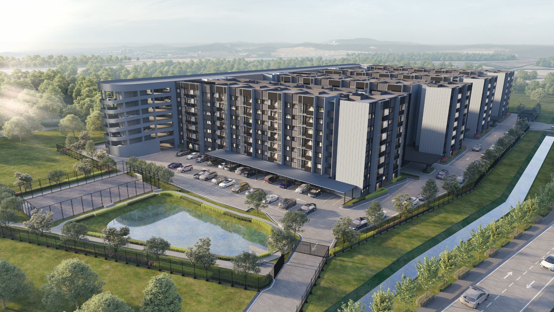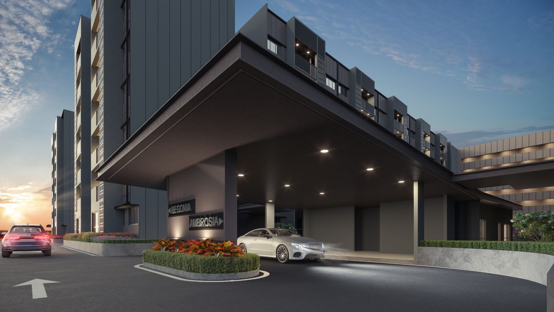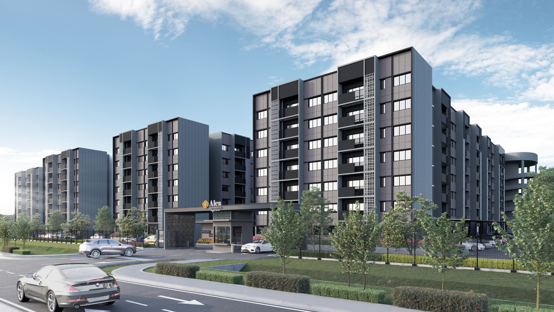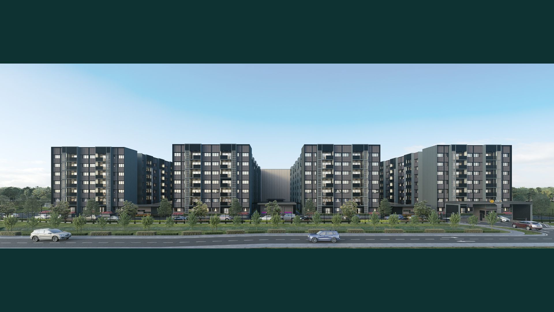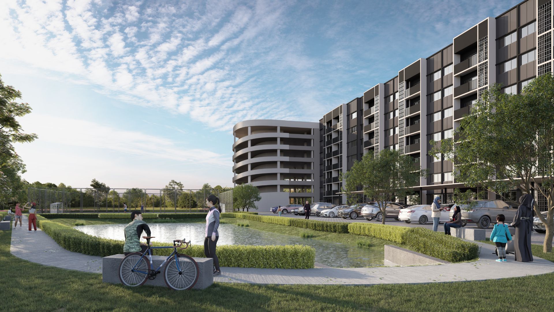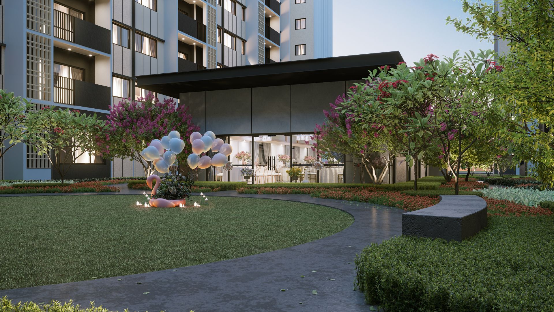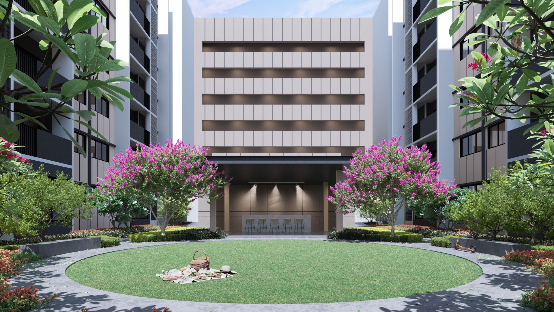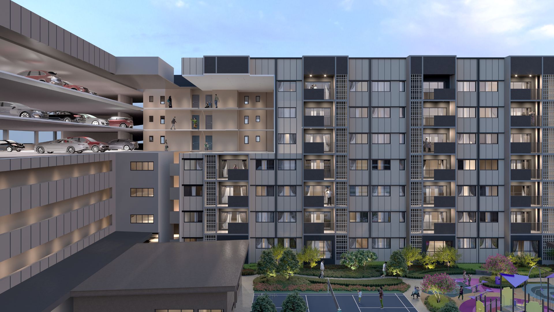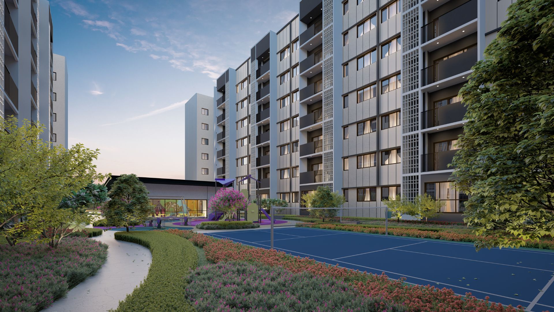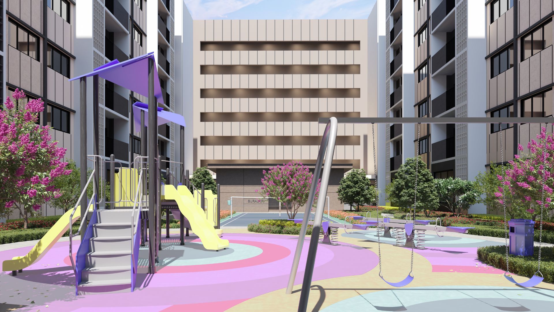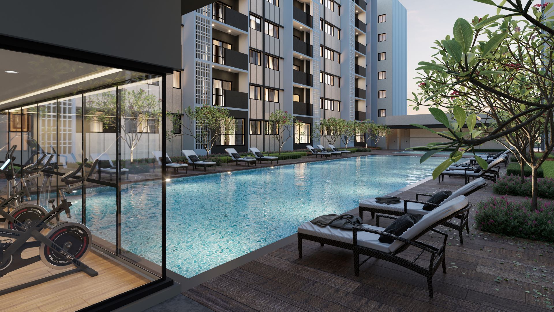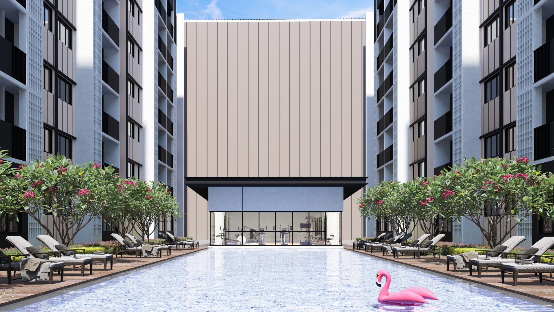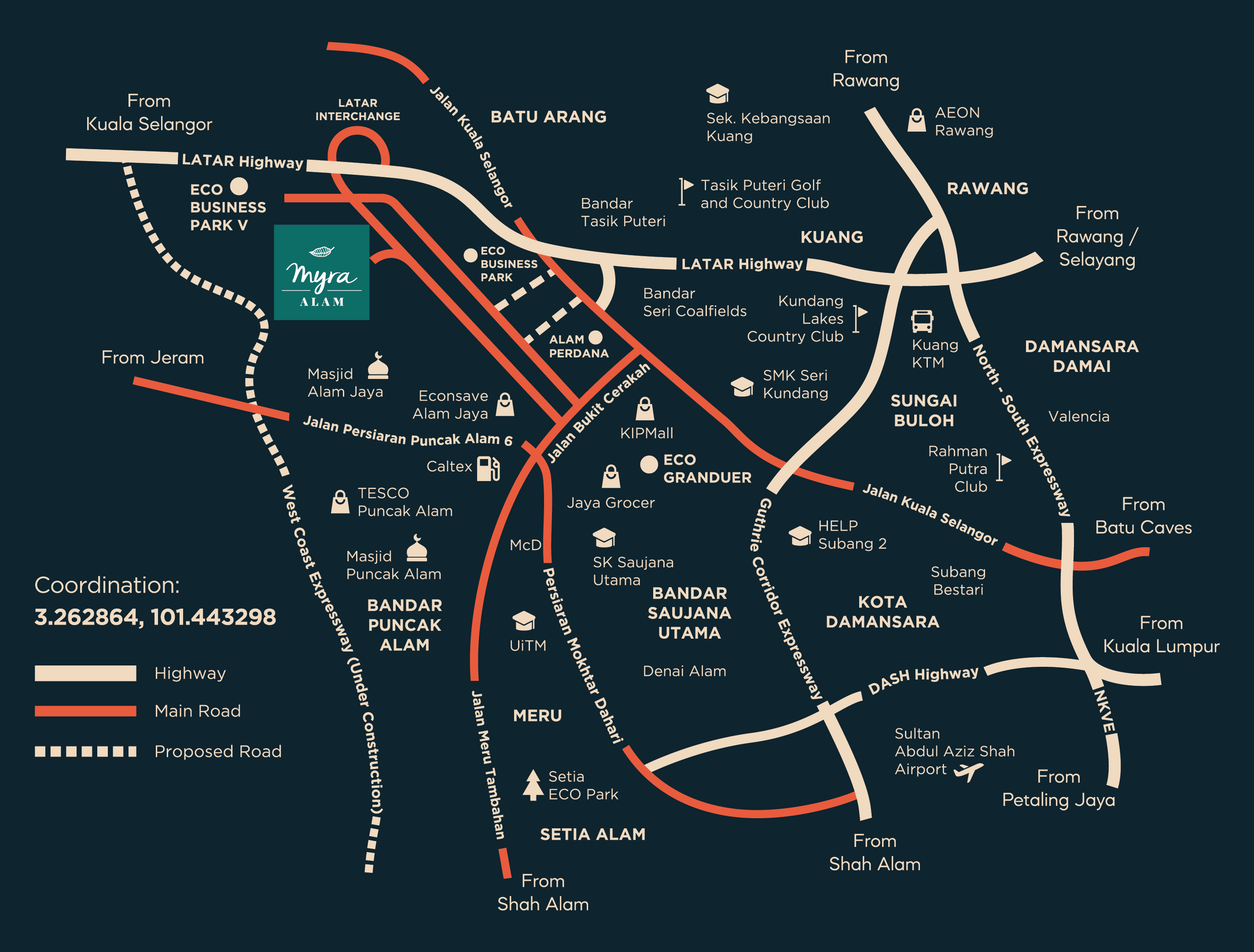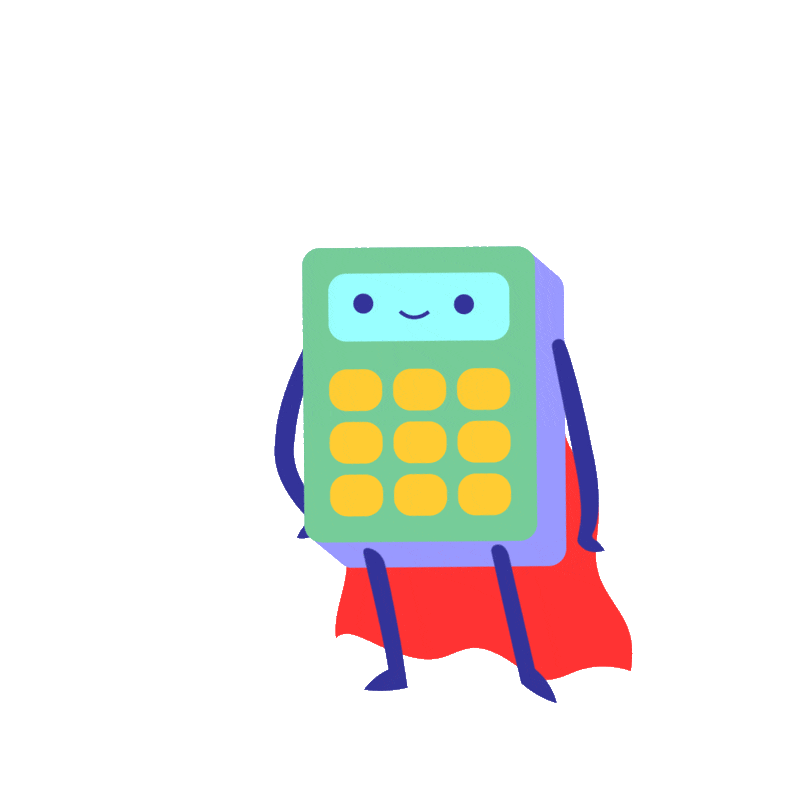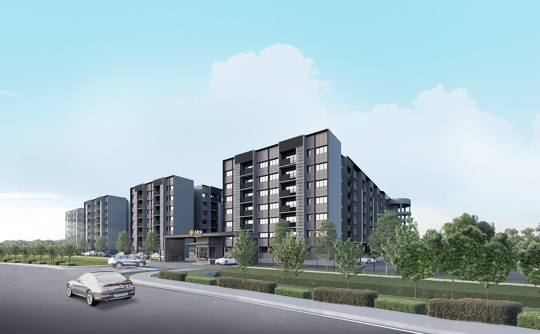
Front-row access to
perfectly balanced living.
There are 3 curated home designs across 4 towers. You’ll be living with peace of mind within the 24/7 guarded community that comes with landscaped areas. When it’s time to relax, there are 3 courtyards of different styles for you to entertain, chill and centre yourself. Alea Residence has struck the perfect balance of creating an oasis of calm amidst natural beauty with facilities catering to those seeking more heart-pumping activities.
EXCLUSIVE FACILITIES
GATED & GUARDED
SAME LEVEL PARKING
Life in all its fullness.
Click on the legend to explore
Alea Residence's facilities
- Futsal Court
- Jogging Track
- Landscape Pond
- Trader's Port
- Laundry Bar
(space provision)
- BBQ Pavillion
- Green Halo
- Gala Hall
- Gymnasium
- Swimming Pool
- Wading Pool
- Management Office
- Prayer Room
- Badminton Court
- Playground
- Daycare
(space provision)
- Reading Room
(space provision)
RESET
Unit Plans
Lively atmosphere in every step you take.
Together-gather
makes for quality time.
Take an evening stroll with your loved ones. around theGala Courtyard to decompress after a long day. Or host and entertain more guests at the large multipurpose hall.
Rest, regroup, relax.
Take a step back and relax in the huge open-air pool at the Serene Courtyard.Children will be safe to have a good time at the wading pool as well. Need to step it up? Exercise at the gym which is fitted with the latest equipment.
Keep it moving.
The Kinetic Courtyard. Get moving here at the large colourful playground. For working parents, there is a daycare where your children will be safe until you get home. Need some quiet reading time? The library is perfect for you to snuggle down with your favourite book.
Landed experience, elevated.
Experience the convenience of parking at the same level as your unit. No more carrying heavy groceries up elevators. Even elevated, you can park just a few steps from your front door.
State-of-art development.
Contact us to explore
serene living.
Monday - Sunday
9.30am - 5.30pm
Myra Alam Sales Gallery

Loading
You’ve officially made our list.
Sit tight and stay tuned!
Oops, something happened.
Please try again!
